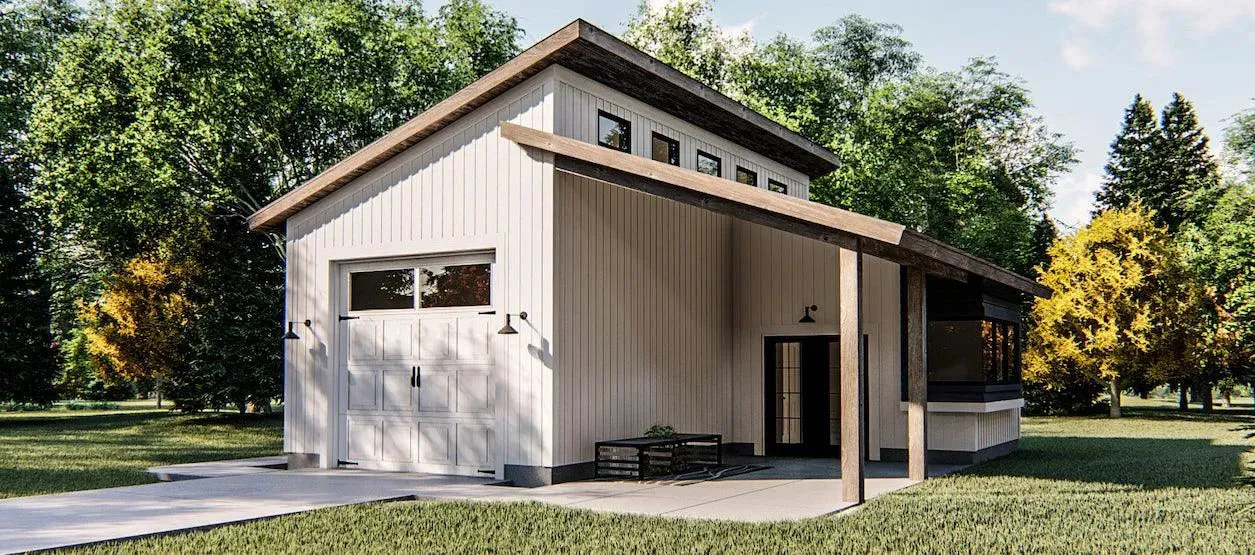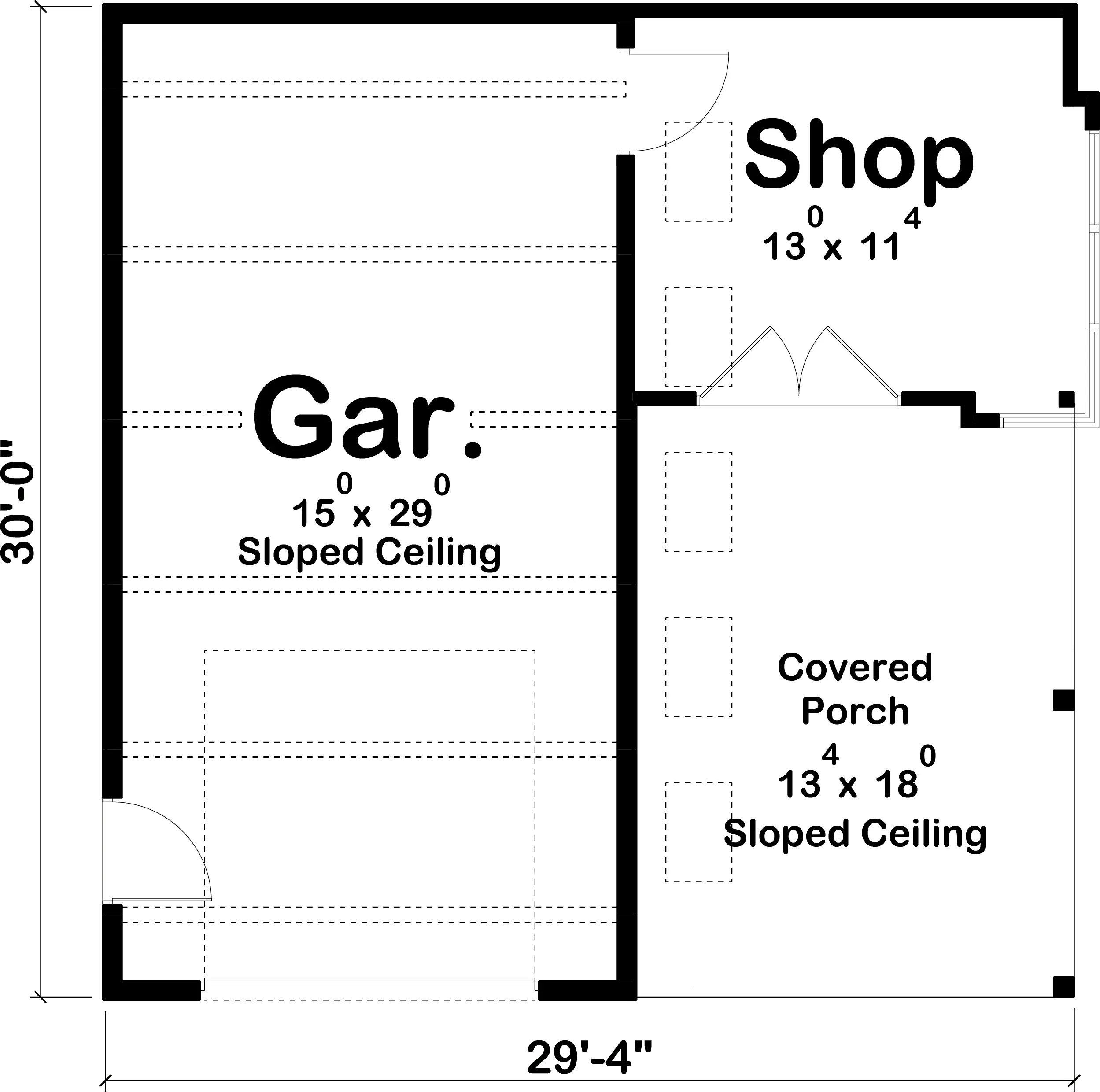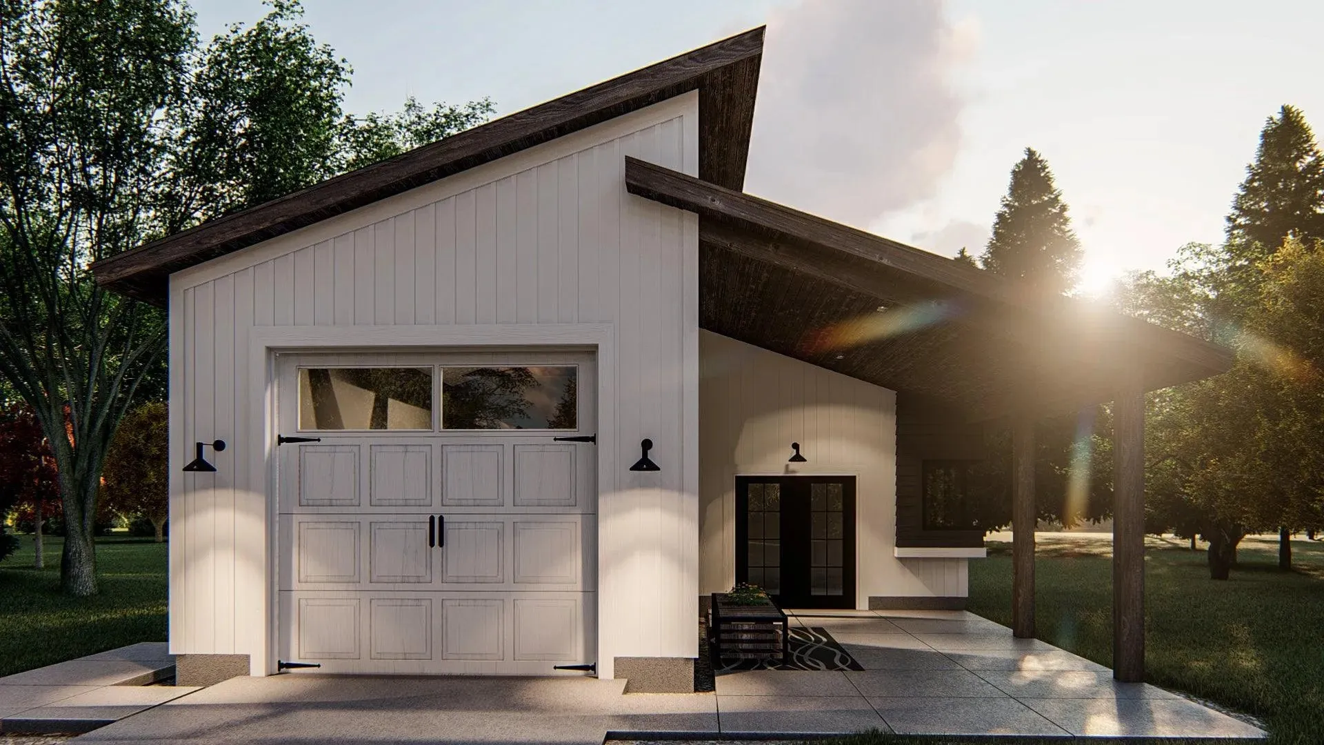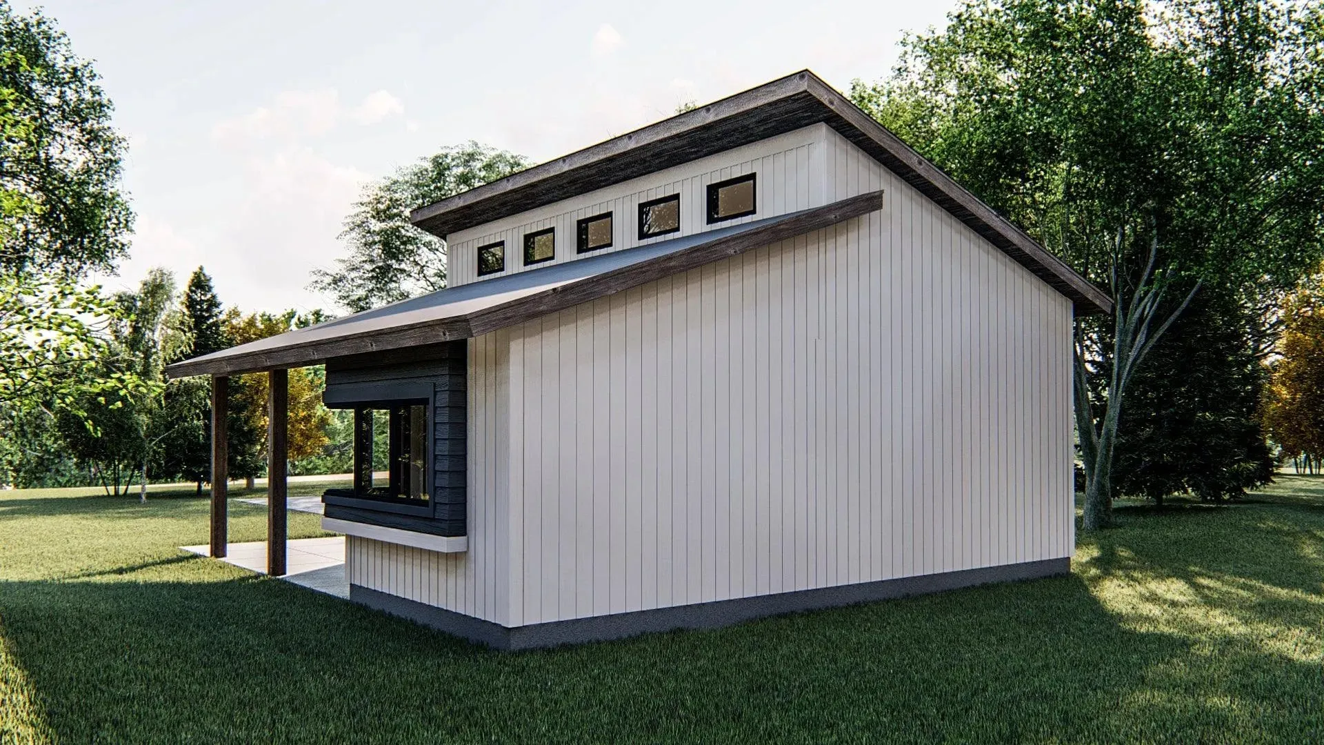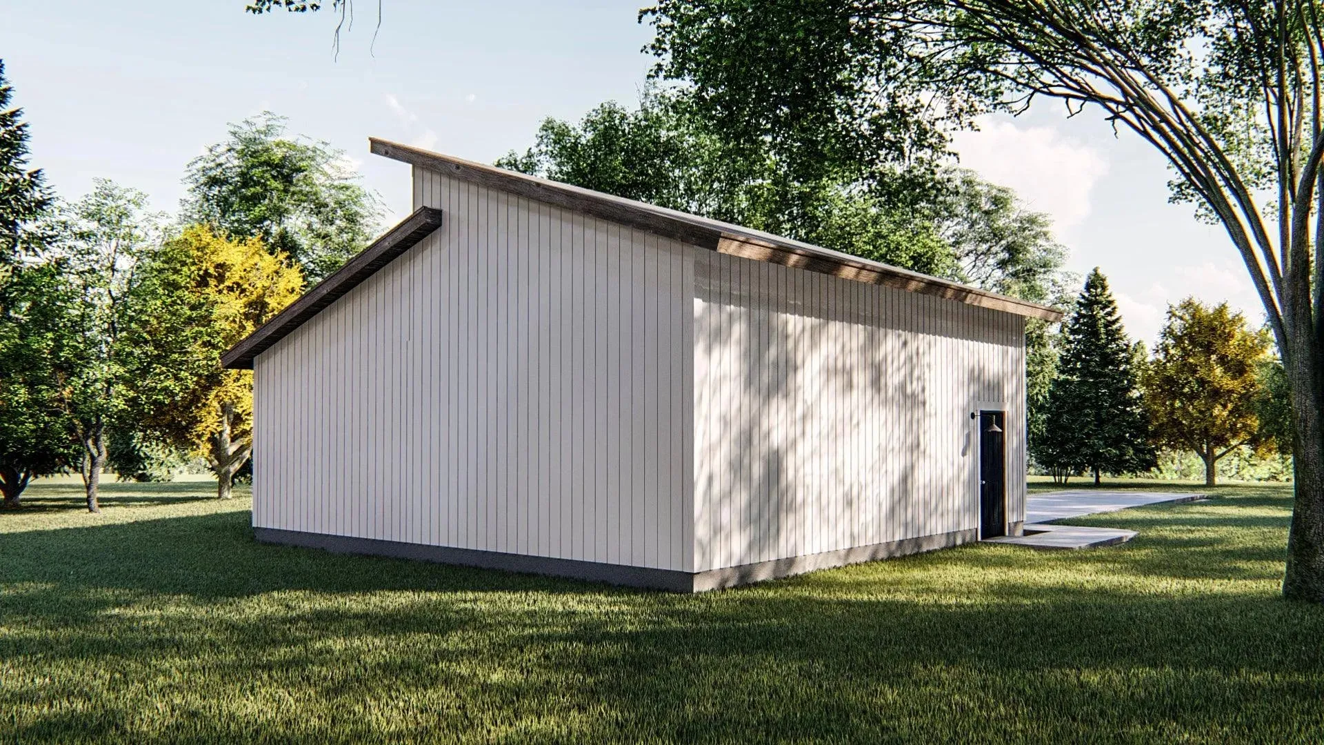Introducing this charming 169-square-foot garage apartment, perfect for maximizing utility in a compact space. The thoughtfully designed layout features a welcoming covered front porch, ideal for enjoying the outdoors while adding curb appeal. With a spacious 480-square-foot garage, this structure provides ample room for your vehicle, tools, and equipment, making it an ideal workshop for DIY enthusiasts or hobbyists.
Constructed on a solid slab foundation and framed with 2x4 walls, this garage plan is designed for durability and efficiency. The open interior offers a versatile area that can be customized to suit your needs, whether you envision it as a cozy workspace or a comfortable retreat. With a roof pitch of 4:12 and a ceiling height of 9 feet, this garage plan combines functionality with a touch of style, making it a perfect addition to any property.




